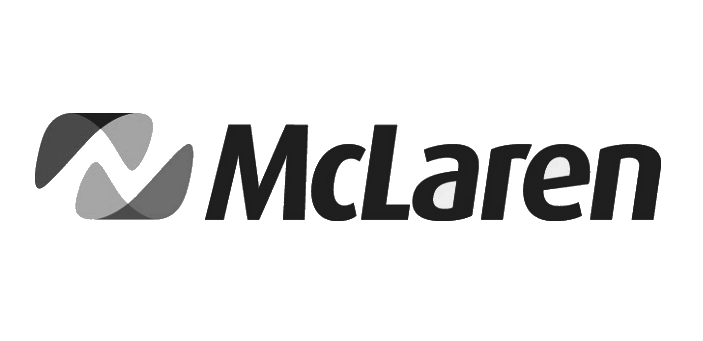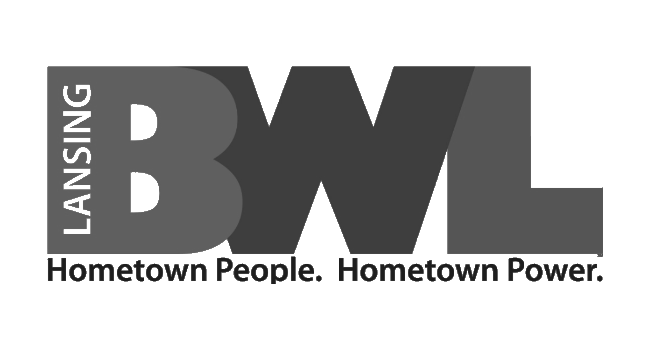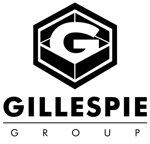top of page
project showcase: McLaren Oxford





we are Pace Howe Design, an interior design studio
We're a team of designers, space planners, and project managers. Pace Howe creates commercial spaces to meet business goals without compromising design. We believe ingenuity and creativity go hand-in-hand with collaboration, and our work is always focused on client objectives.
about us
about us
[philosophy]
We believe great design comes from collaboration, creativity, and knowledge. Our goal for our clients is to take their vision with our experience and create a space that will be functional, cost effective, and support business objectives without compromising design. To achieve this successfully, Pace Howe Design promotes a creative and energetic atmosphere where our designers work closely enabling us to bounce ideas off one another and solve problems efficiently. We believe it is important to interface with industry partners in order to stay knowledgeable regarding products, styles, and the latest codes, providing the client with the best solutions.
interior consultants providing knowledge-based design solutions
our services
we believe great design comes from collaboration, creativity, + knowledge
[experience]
Pace Howe Design is a commercial interior design firm founded by NCIDQ certified principals, Julie Howe and Darcy Pace. They began the company in 2004 when they realized they shared the same creative ambitions and values. These ideals have enabled them to develop long lasting relationships and maintain a project base supported by repeat clients and referrals.
The interiors staff at Pace Howe Design provides knowledge-based design solutions with designers who are involved in the entire spectrum of the design process. Our areas of expertise include, but are not limited to; corporate, healthcare, hospitality and learning environments. We feel that this diversity keeps our experiences broad, allowing us to pull knowledge from a variety of projects to create unique and inspiring spaces.
programming
furniture selection, planning, + specification
space planning
design development
interior finish selection + specification
tenant development/build-out
interior signage + wayfinding
custom millwork
artwork/accessory selection + coordination
renderings
contract documents
collaboration with architects + designers
project managment
facility move coordination
facility planning
budget development + tracking
contract furniture bid packages
programming
interior finish selection + specification
furniture selection, planning, + specification
space planning
design development
tenant development/build-out
contract documents
collaboration with architects + designers
project managment
facility move coordination
facility planning
budget development + tracking
contract furniture bid packages
interior signage + wayfinding
custom millwork
artwork/accessory selection + coordination
renderings
DESIGN + PLANNING
MANAGEMENT +
COORDINATION
DETAILS
our clients
Pace Howe Design provides knowledge-based interior design solutions for healthcare, corporate, hospitality, + educational environments. We love working with our clients, which range from large companies to universities, hospitals and local entrepreneurs.
 |  |  |
|---|---|---|
 |  |  |
 |  |  |
 |  |  |
 |
Our projects range from large to small, from corporate and healthcare to educational and hospitality. We feel our work speaks for itself. But seeing is believing, so don't take our word for it

our services
our work
our clients
our work
blog
recent posts
archive
our blog
bottom of page




















